
Pavilion House
Designing this Pavilion House has been a passion of our clients’ and ours for many years. We met them over a decade ago and began to make changes to what was simply the most amazing house, full of potential, with the most beautiful architectural bones. Simplicity, a joy to inherit as designers.
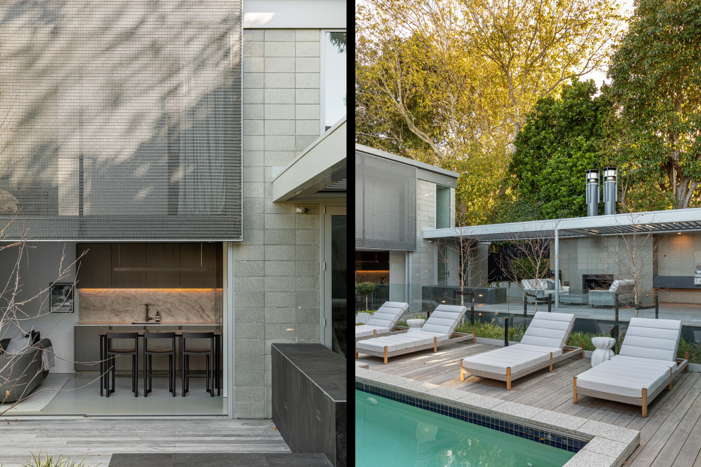
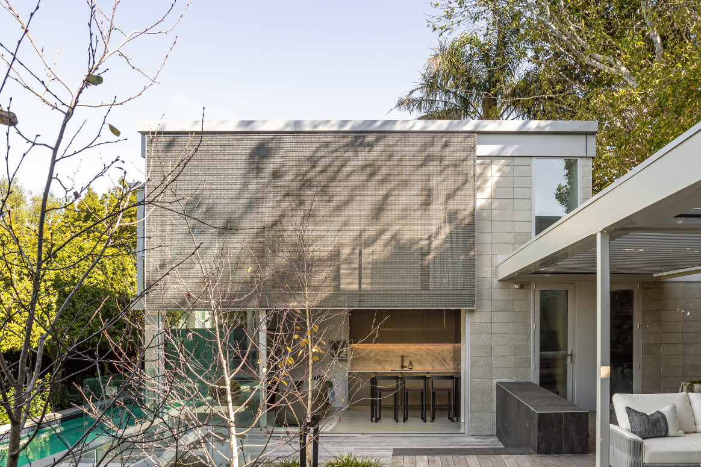
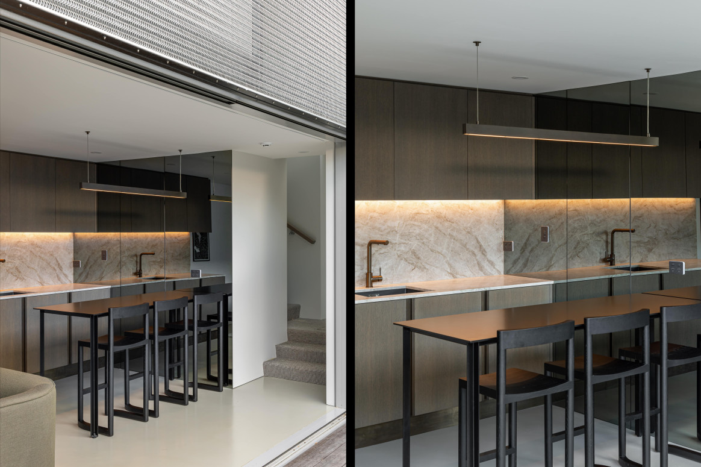
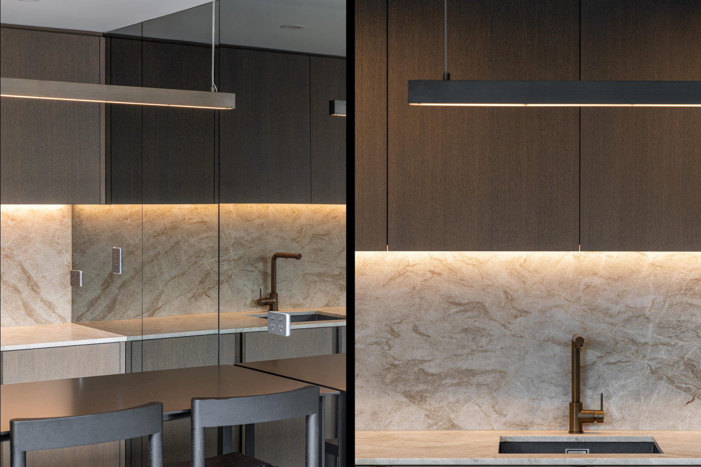
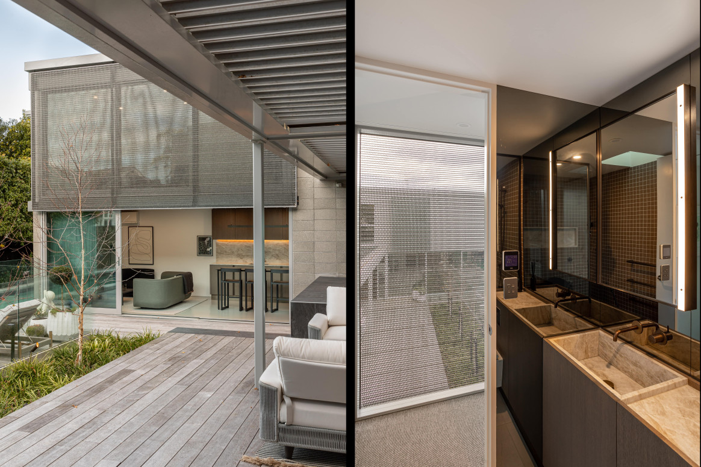
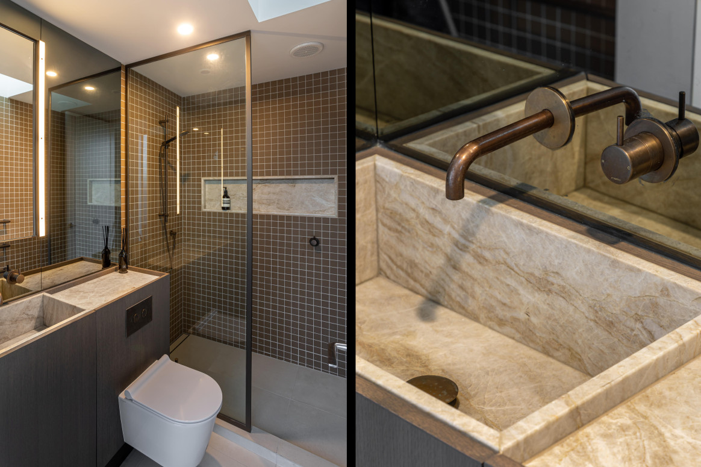
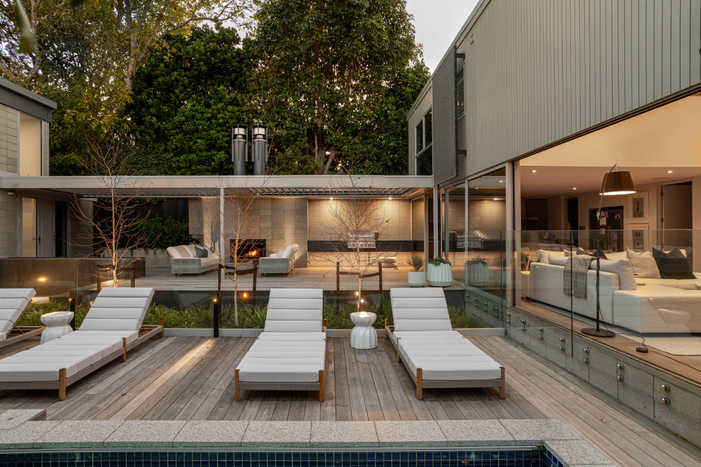
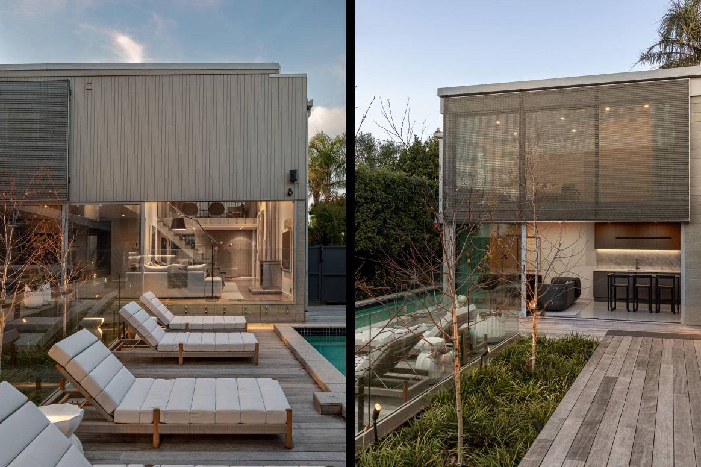
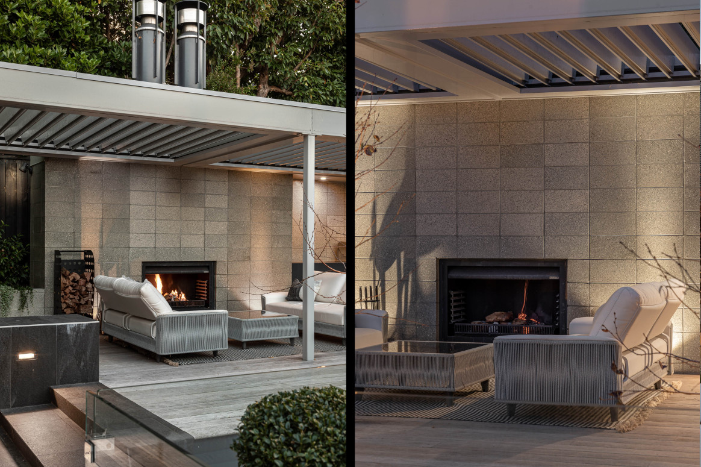
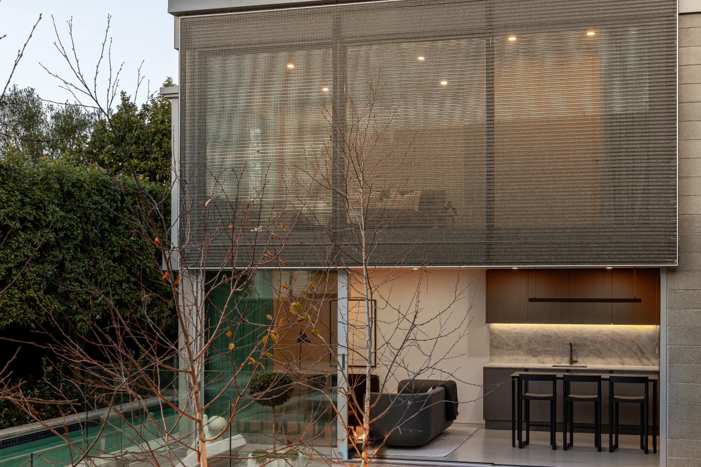
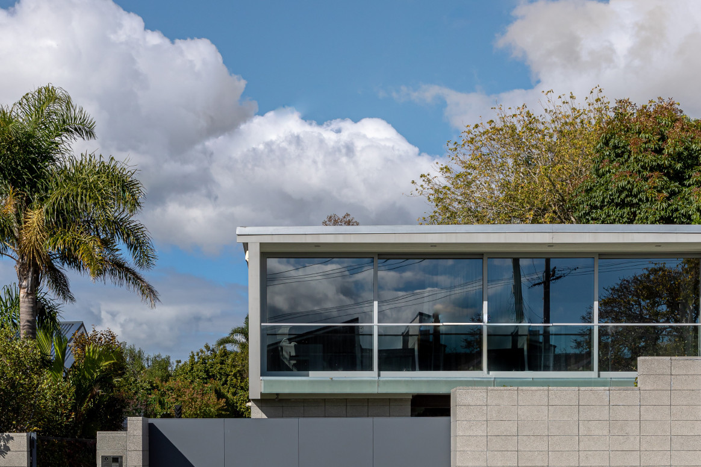
As time has moved on the developed house needed another design brief. This was to focus on blurring the threshold of interior and exterior. To connect the unused pool house to the main house, spatially including the disconnected pool, landscape design to enhance and finally looking practically to utilise the pool house to its potential for guests visiting and drinks, for parties and everyday family living. Thus, a pavilion was born, interconnecting with covered walkways. Places to sit, cloistered moments and views. Fireplaces and Barbeques, kitchen and shower room. A wrap around Barcelona Pavilion. Painted steel beams connect through the buildings, the use of the Kayne-Maile provides transparent screening that also served as a barrier for light and air filtration. Louvre Tech screening shelters predominant areas so to be multifunctional. The kitchen, simple and timeless, but with an element of surprise through the bronze mirrored panels. Taj Mahal stone providing a creamy, tobacco and khaki colour palate to draw from. The Shower room echoing the kitchen yet in a different application with tobacco tiles and the same stone. Another wonderful collaboration with the talented Johnston Architects, who we worked closely with on this project to deliver a truly special result. A happy client utilising their space, every day in a practical way.
Read more
As time has moved on the developed house needed another design brief. This was to focus on blurring the threshold of interior and exterior. To connect the unused pool house to the main house, spatially including the disconnected pool, landscape design to enhance and finally looking practically to utilise the pool house to its potential for guests visiting and drinks, for parties and everyday family living. Thus, a pavilion was born, interconnecting with covered walkways. Places to sit, cloistered moments and views. Fireplaces and Barbeques, kitchen and shower room. A wrap around Barcelona Pavilion. Painted steel beams connect through the buildings, the use of the Kayne-Maile provides transparent screening that also served as a barrier for light and air filtration. Louvre Tech screening shelters predominant areas so to be multifunctional. The kitchen, simple and timeless, but with an element of surprise through the bronze mirrored panels. Taj Mahal stone providing a creamy, tobacco and khaki colour palate to draw from. The Shower room echoing the kitchen yet in a different application with tobacco tiles and the same stone. Another wonderful collaboration with the talented Johnston Architects, who we worked closely with on this project to deliver a truly special result. A happy client utilising their space, every day in a practical way.










