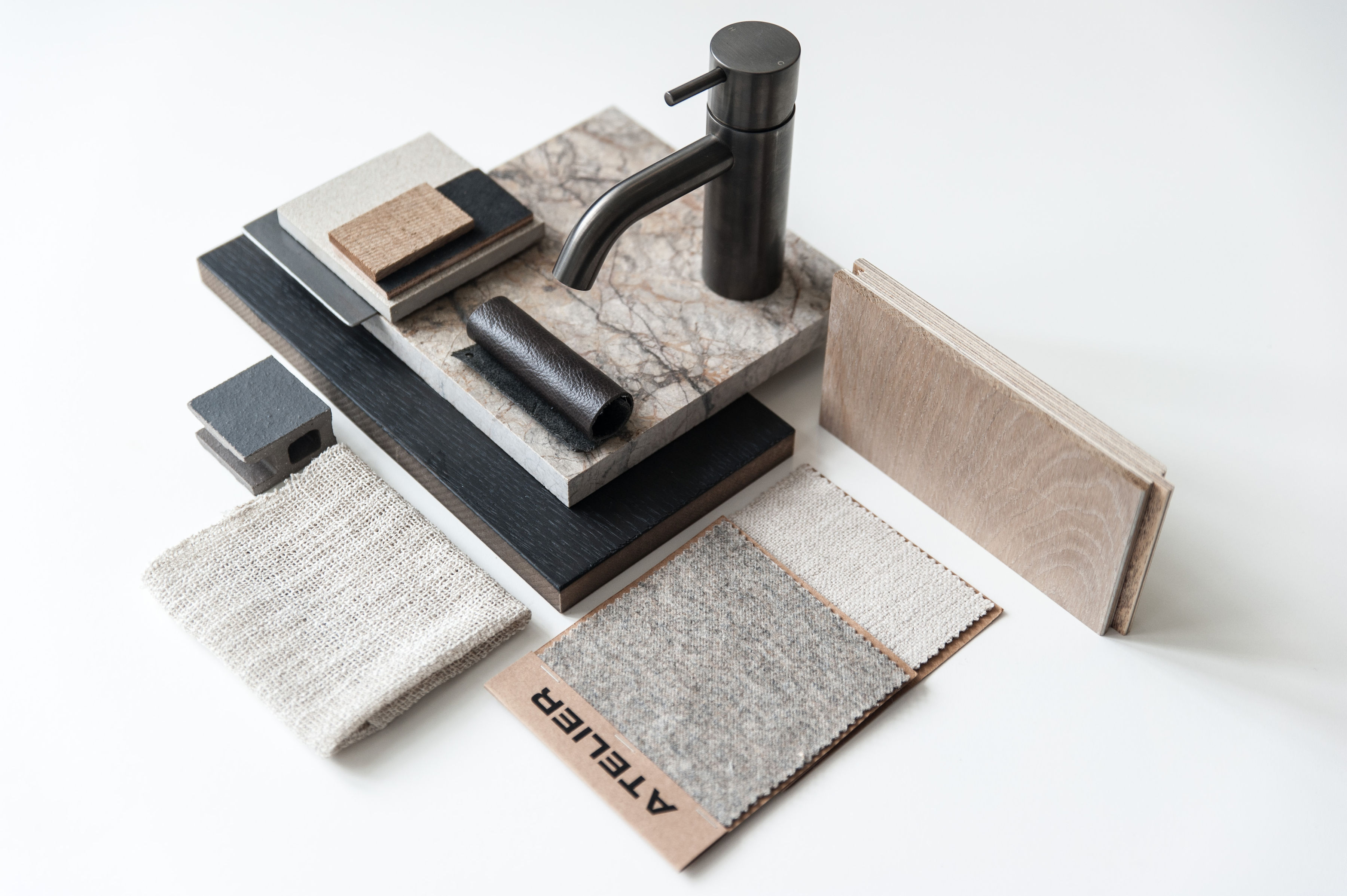As spatial interior architects, we are engaged in and oversee all aspects of the design of a project, whether commercial or residential.
We create a personalised design response that ensures exceptional results.

What we do
With many years of industry experience in all types of projects – residential or commercial, new build or renovation – we have a broad skill set spanning the many aspects of a design project. As interior architects, we address architecture and exterior elements, spatial design and cabinetry design. We are experts in the selection of finishes and fixtures, through to furniture design, window treatments, art curation and accessories. We have a highly developed and deep knowledge of design. We consult and collaborate on architecture, lighting, landscape, and all other aspects of your project, ensuring there is a cohesive and clear direction and process with all the design professionals engaged on your project.
Our Expertise
Taking cues from the environment, the architecture, and the client’s tastes and preferences, we bring a considered and professional design solution to a project in a timely manner with excellent communication and detailed documentation. Our approach and process is outlined below.
What we do
-
Interior finishes selection
-
Soft fit out selection
-
Hard fit out selection
-
Kitchen, bathroom & laundry design
-
Custom cabinetry
-
Exterior finishes selection
-
Lighting design
-
Design management services
Our Process
-
1.
Meet & Greet
We meet with you at your home, your site or at our offices, have a coffee together, chat through your goals, and define the scope of work. We assess your budget, establish collaborators, and create an Estimated Fee Proposal for our services. This proposal indicates the amount of time we will need to meet your goals and satisfy your requirements.
Concept & Review
We take the time to review your architect’s plans (if you are working with an architect) with the interior fit out in mind. This may include the joinery, kitchen and bathroom layouts. We then go over your brief again in the form of a 'look and feel' presentation – imagery, ideas, initial samples of finishes, and space planning – that will capture the possibilities and vision for your project.
-
2.
Developed Design – Hard Fit Out
Once we have all agreed on the direction of the design, we will specify all hard fit out finishes, for both the exterior and interior – wall, floor, cabinetry, fixtures, fittings, hardware, lighting, cabinetry and more. We will produce a comprehensive schedule that ensures all details are on hand for anyone working on the project to ensure maximum efficiency. Quotes and a tender analysis are also supplied at this stage, with lead times indicated, where possible. Our close and long-established relationships with the industry suppliers and fabricators often allow us to provide our clients with significant savings compared to normal retail prices.
Detailed Design
We now move into the detailed space planning and design stage for all kitchens, bathrooms and other fixed interior elements/features. At Bespoke Interior Design, we have the capability and expertise to produce conceptual CAD drawings in-house for all such areas. We will present concepts, reference plans, elevations and proposed details. These are then refined, following your feedback, into the final design plans, which are then priced with our preferred suppliers to ensure we achieve the most competitive price. We carefully monitor progress with the selected fabricators before manufacture.
Design Management
At Bespoke Interior Design, we are available to make site visits at any time during the design, construction and installation processes to ensure the integrity of your project is upheld.
-
3.
Developed Design - Soft Fit Out
Once the hard fit out has been selected, we refine the original space planning to establish the exact furniture layout. We will also discuss any existing furniture or art that will be re-used. We then select new furniture, fabrics, accessories, window treatments and, if required, design new, custom furniture for your space. Everything is then put into a specification schedule, space by space, item by item.
Soft Fit Out Pricing & Orders
Following on from the schedule, we will then price (or tender) each item. Again, our close relationships within the industry often allow us to provide our clients with significant savings compared to retail prices. Once you have agreed on the quotes, we will order the product and coordinate deliveries to suit you.
-
4.
Procurement & Delivery
We manage all product orders and delivery to site. We then curate and select the final touches, such as accessories and art. All items are carefully placed, immaculately styled and forever adored.